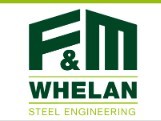
Description
1. At tender stage work with the estimating team to generate 3D TEKLA stick models.
2. Production of bill of quantities and using this to confirm tonnage on project. Compare the company model with the client’s and provide any tonnage difference feedback.
3. Once contract awarded creating technical drawings based on given specifications and calculations for client projects utilising CADD systems (TEKLA/StruCAD) to create, save and view drawings and plans for estimating, design, fabrication and erection.
4. Follow company set up for drawings numbering and filing system.
5. This will include generation of 3D TEKLA models, either from scratch or importing from client BIM models (build & information modelling); produce MTOs (material take-off’s) from the models,
production of TQ’s (technical queries) and GA (general arrangement) drawings / detail model for approval submittals. Also inserting connection details to the TEKLA model, generation of fabrication drawings and CNC files to suit the works.
6. The work will also include any drawing requirements for temporary works and site changes.
7. Working with other professionals, architects, engineers, QS’s etc., who provide the structure’s details and incorporates these specifications into drawings and plans to be used in the manufacture of the product or structure. In all interactions our culture of quality, professionalism, fairness, can do attitude and a state of being easy to do business with should be held foremost in our client’s minds.
8. Be prepared to meet with client’s team to discuss any project drawing /model related issues, or taking measurements, reviewing queries out on site.
9. Work in accordance with the drawing office programmes to target key deliverable dates, which for many contracts are set out by the Main Contractors programmes of work. Ensure that the deliverable deadlines are achieved.
10. Work closely with our Production team so as to ensure that the drawings produced are compatible with the CNC machines and that all CE Marking requirements are being met.
11. Build and maintain good relations with all F&M staff, Client, Suppliers and their project team personnel to promote the company values.
12. Liaise with Clients, Engineers, QS’s and internal estimating & contract departments on any drawing requirements on projects, respond and answer any queries in a timely manner.
13. Prepare, submit and record TQ’s / RFI’s (request for information) to Design Engineer for any design related queries.
14. Prepare and circulate notes of any drawing related meetings with clients.
15. Provide support to Estimating and Contracts Teams in general.
16. Provide support to Project Manager and Site Teams.
17. Work closely with FW and NW to support in any other duties they may need assistance with and assist with any other team members as required by management.
18. Adhere to stated policies and procedures relating to health and safety, and quality management.

